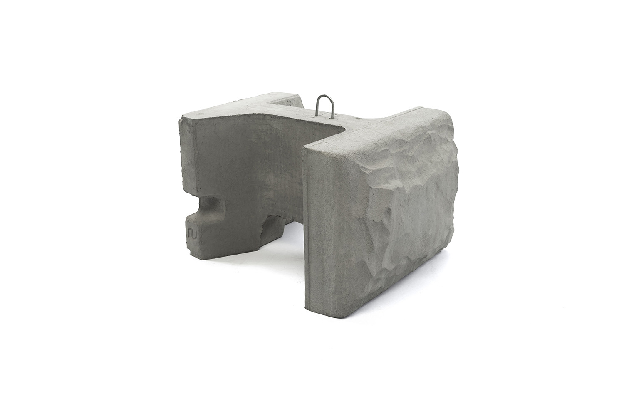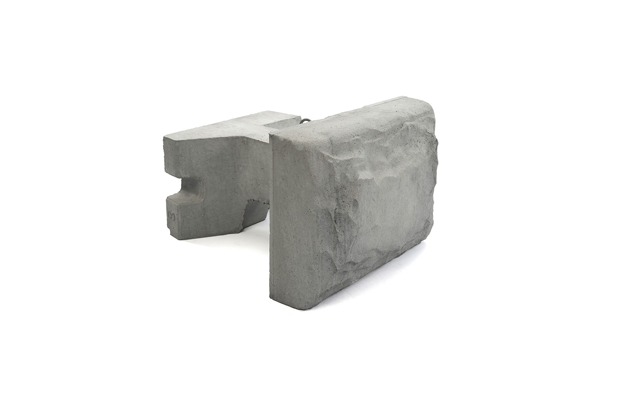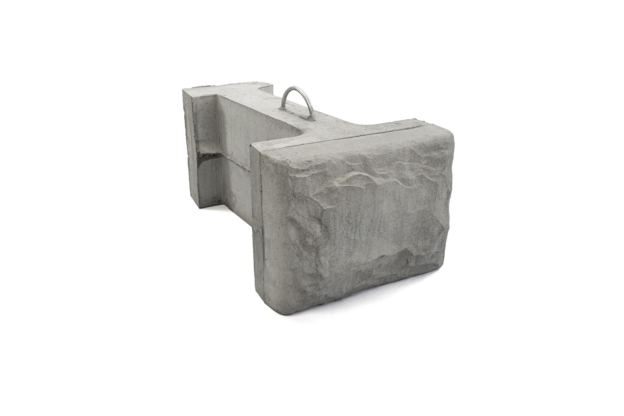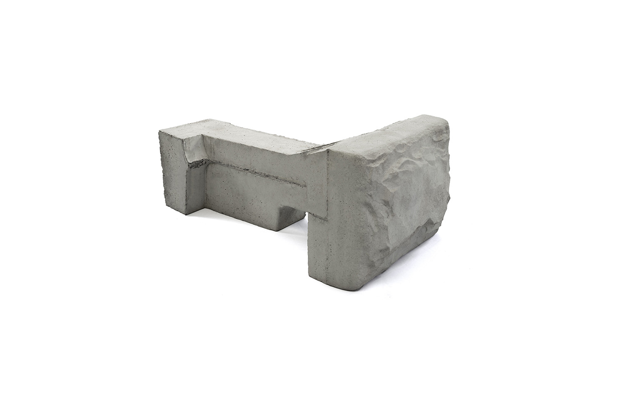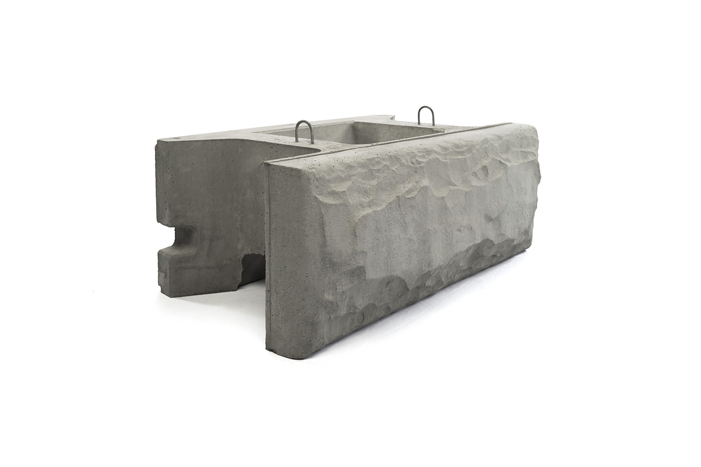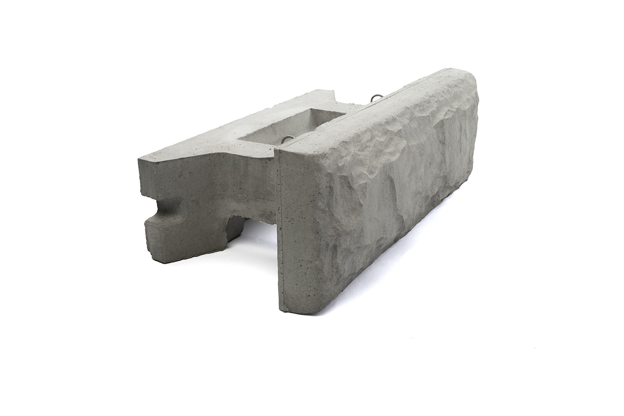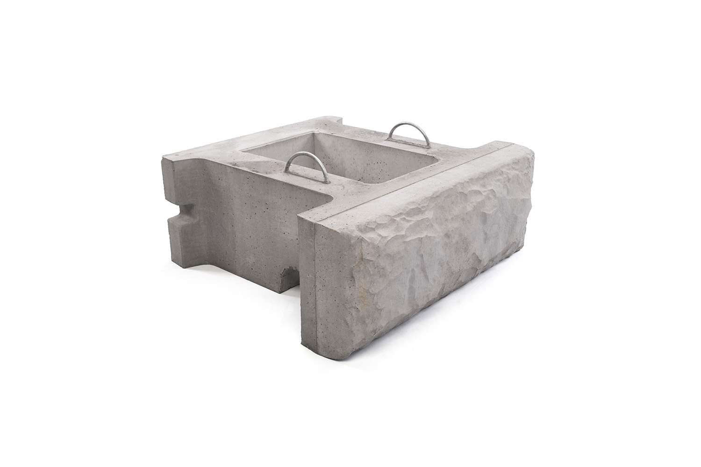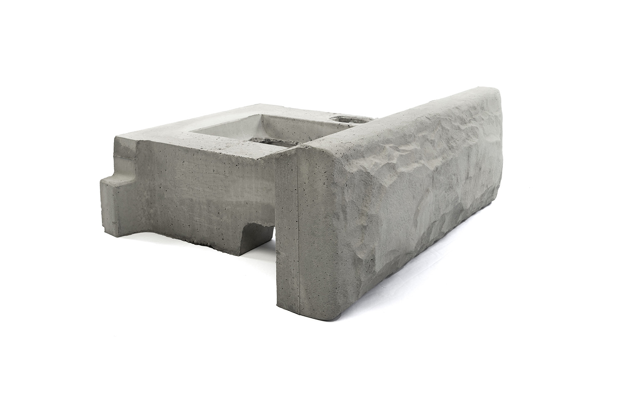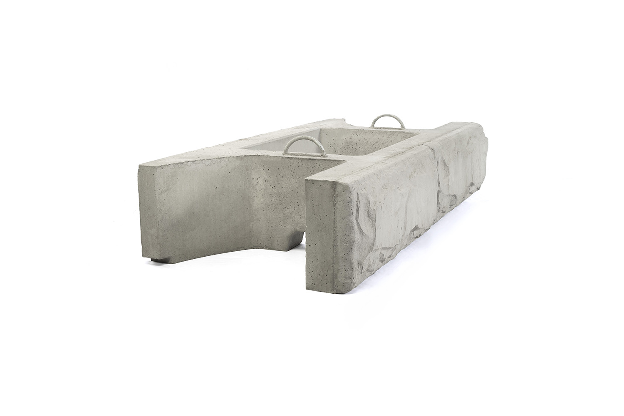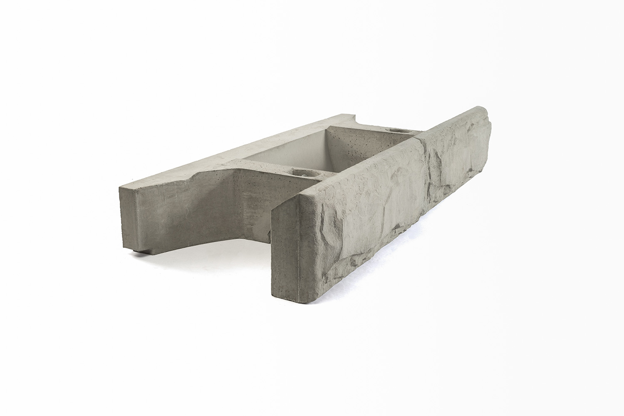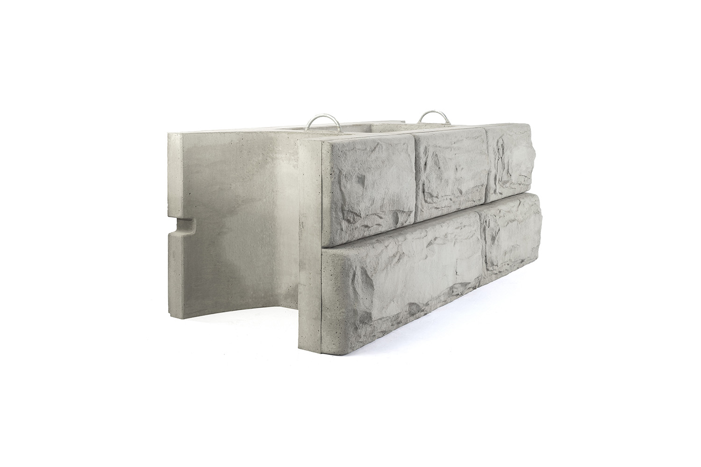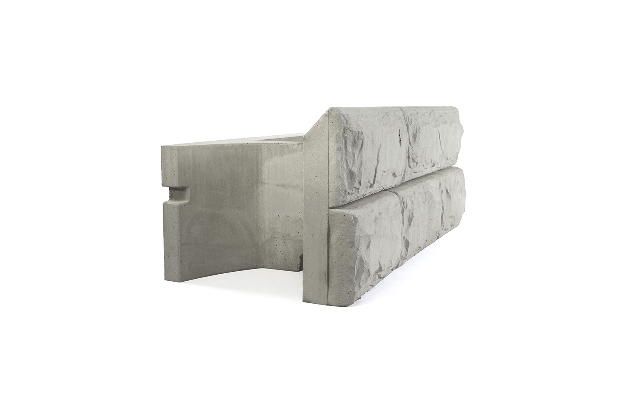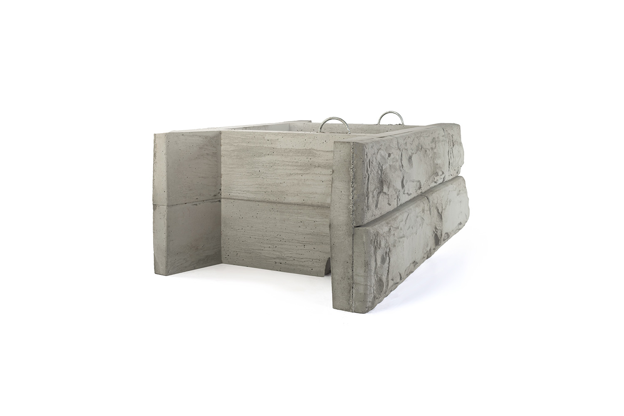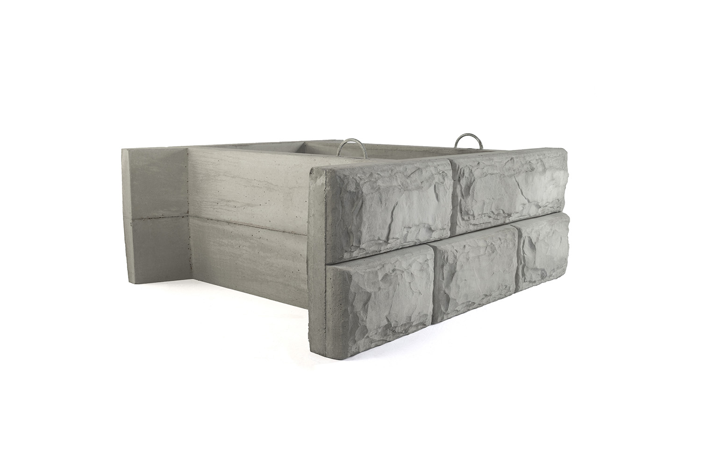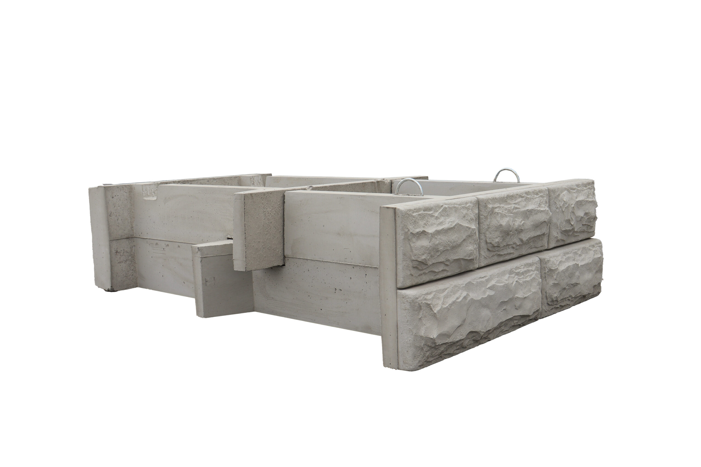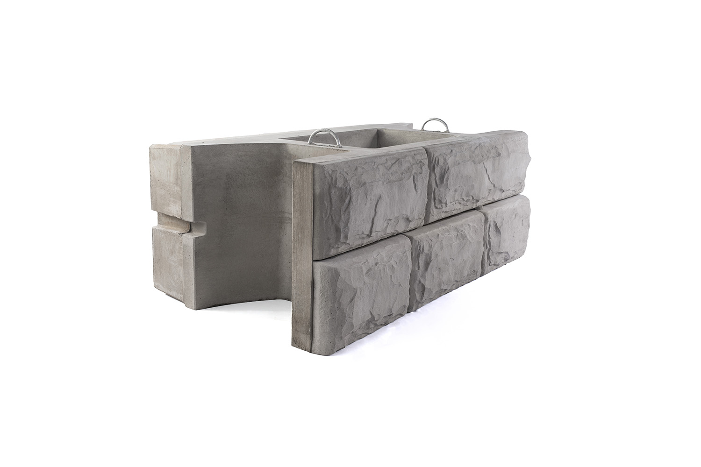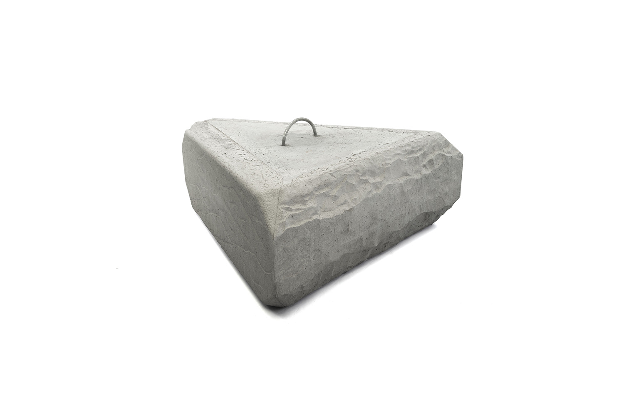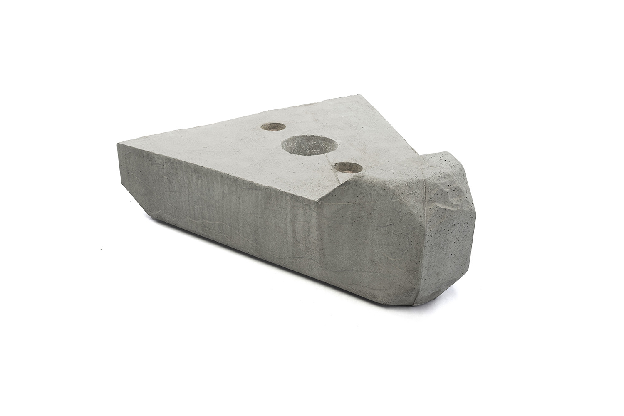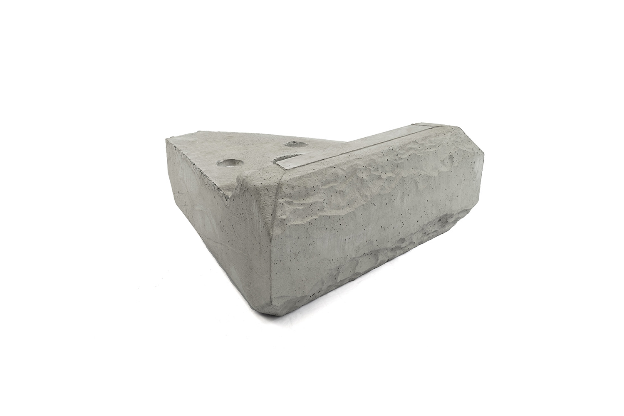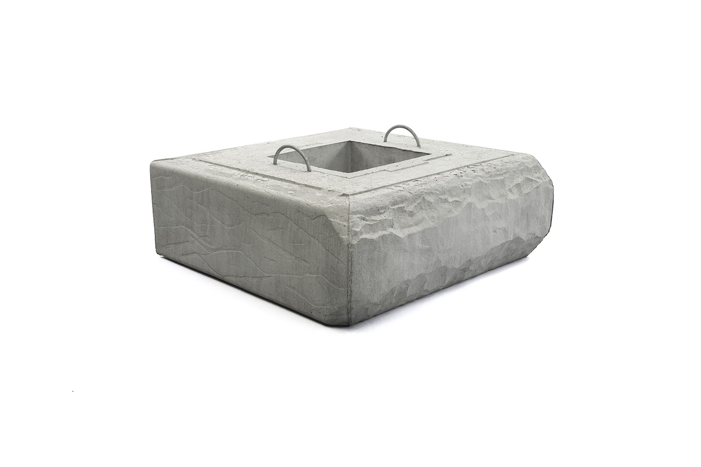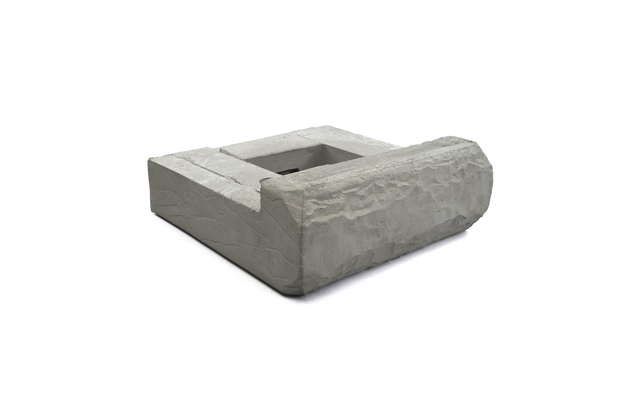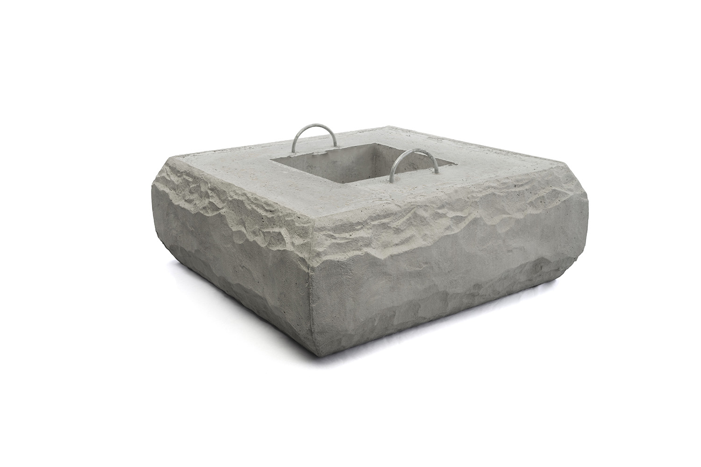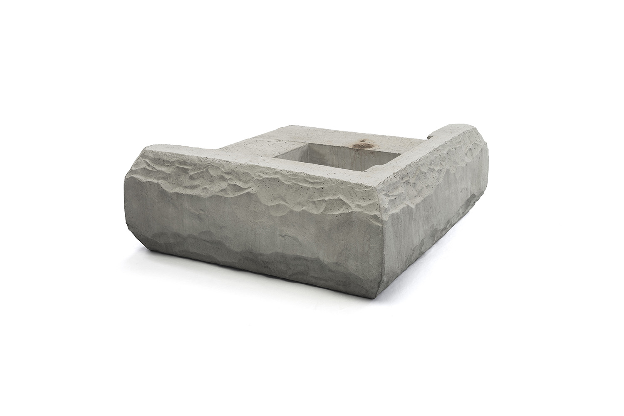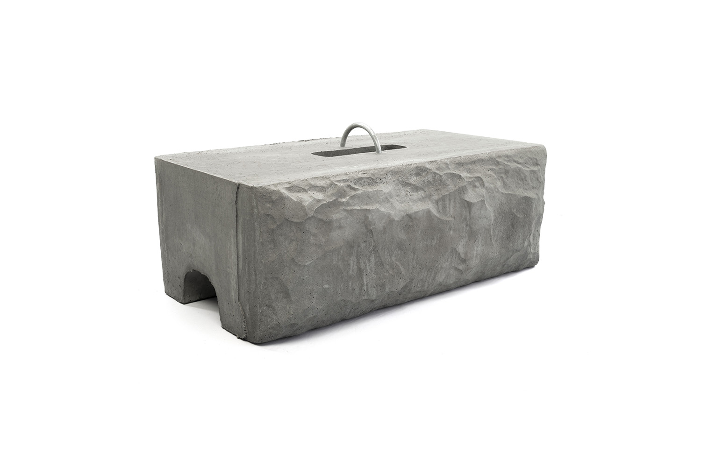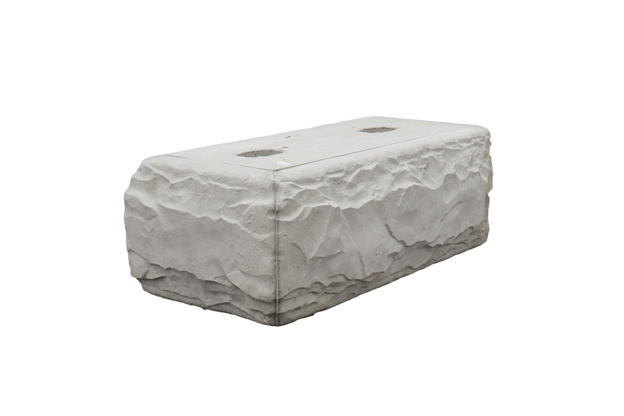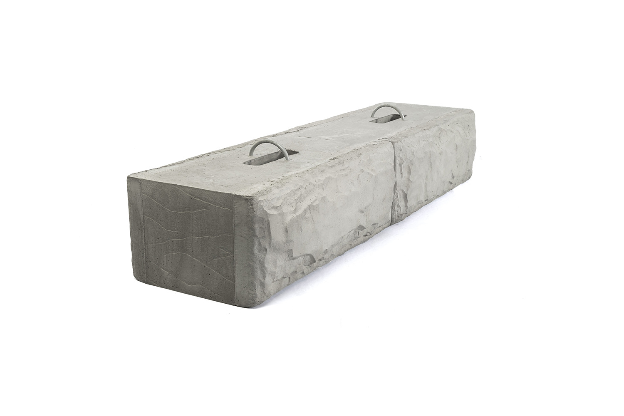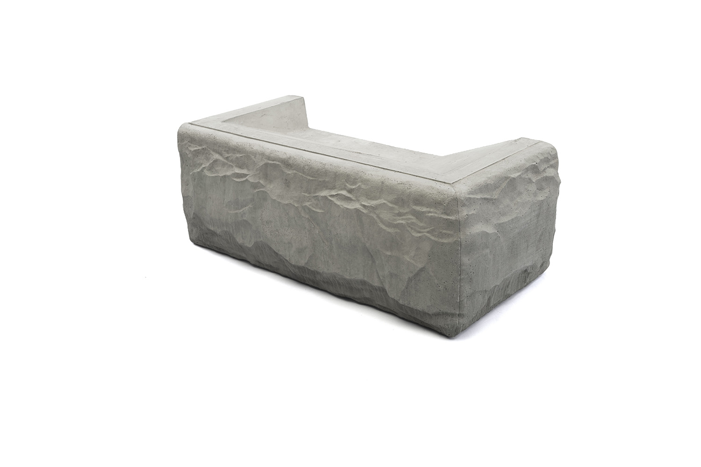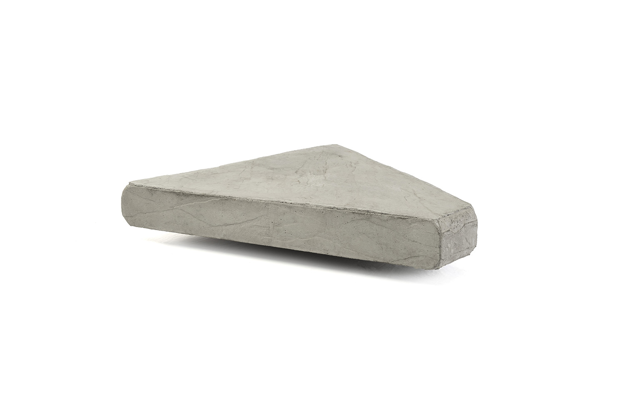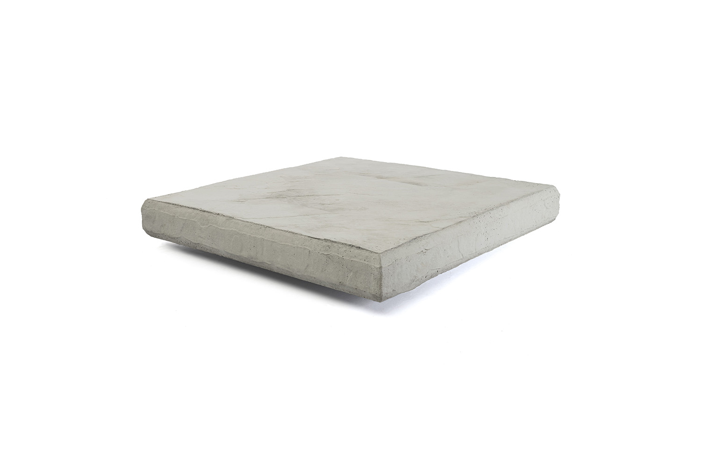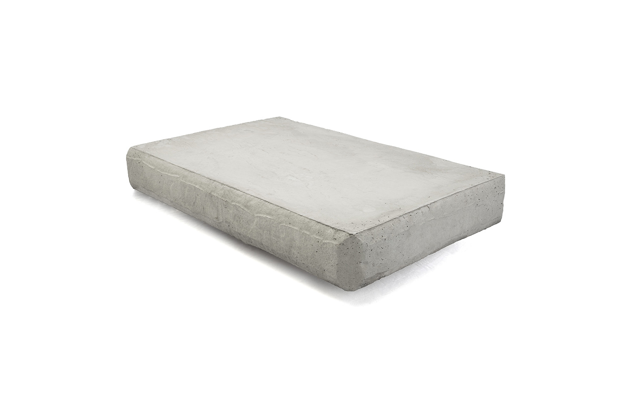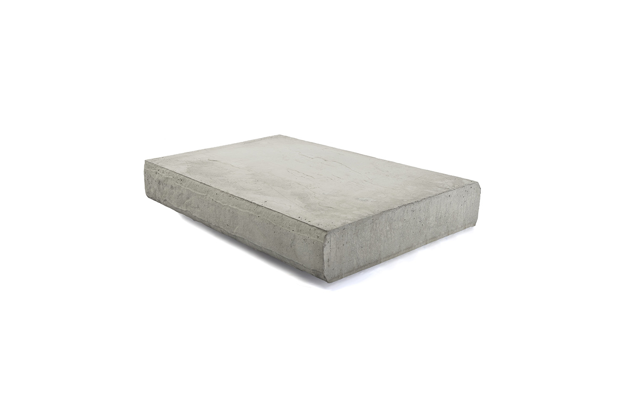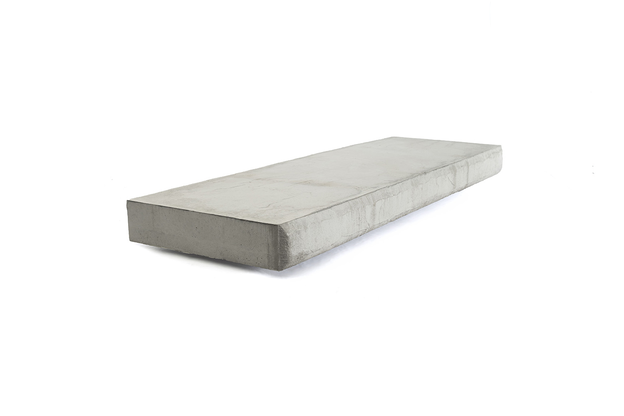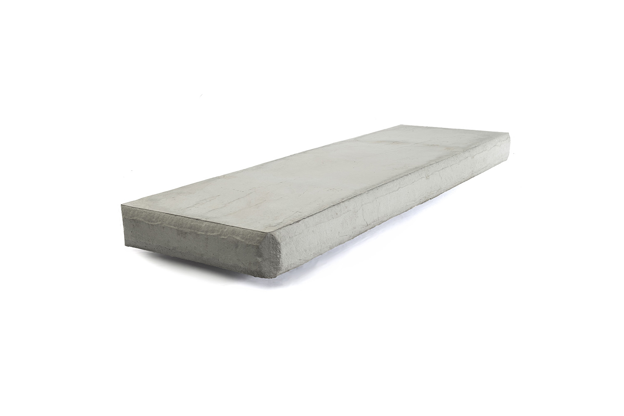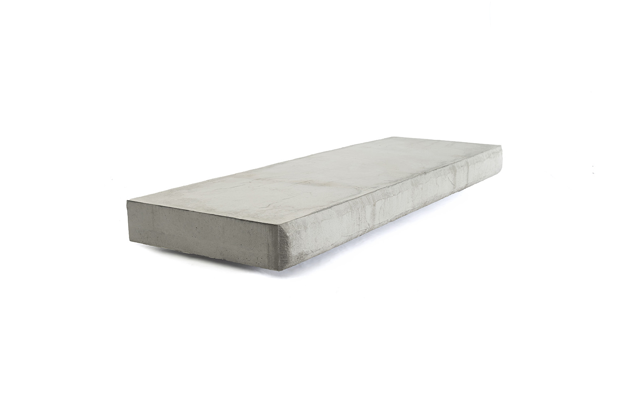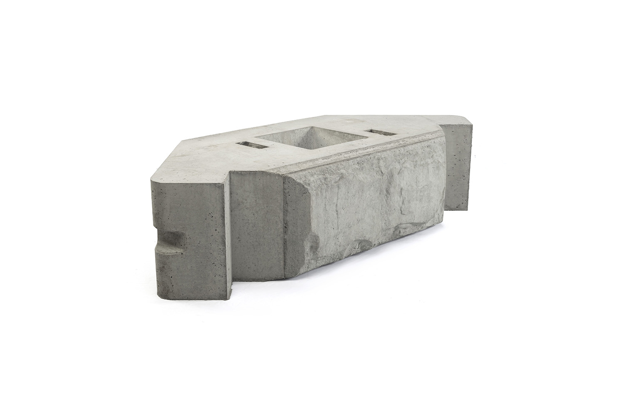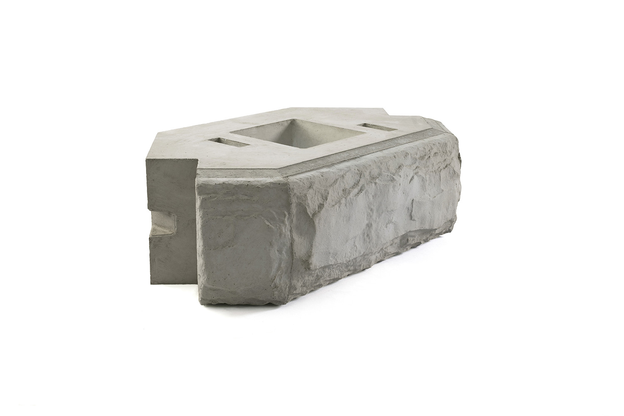

CAPABILITIES
The biggest and most innovative precast block in the industry is also the easiest to work with. Stone Strong Systems’ fully and intelligently engineered block technology allows for a lighter, interlocking block that greatly reduces installation time and labor costs — with unmatched safety, durability and aesthetics. It’s big. It’s easy. It’s Stone Strong.
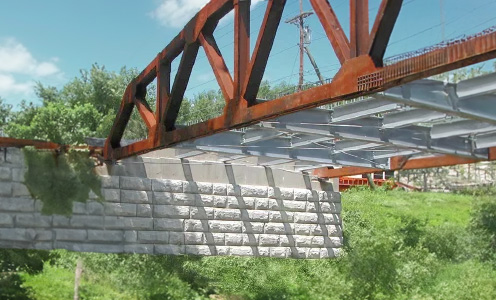
Roadway
The better way to wall a highway–Stone Strong Systems has undergone rigorous review by the Highway Innovative Technology Evaluation Center (HITEC) to verify conformance with AASHTO standards and specifications. Meets DOT approval.
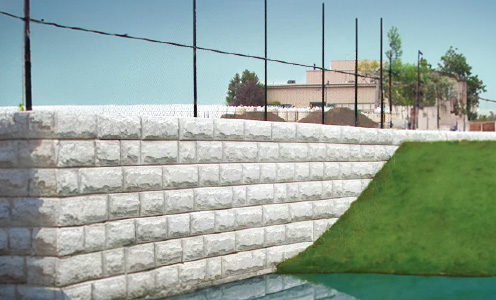
Commercial
Big-time projects demand big-time blocks–Stone Strong Systems’ gravity walls are capable of heights in excess of 20 feet. Meanwhile, with proper engineering and reinforcement, Stone Strong MSE walls have topped nearly 50 feet.
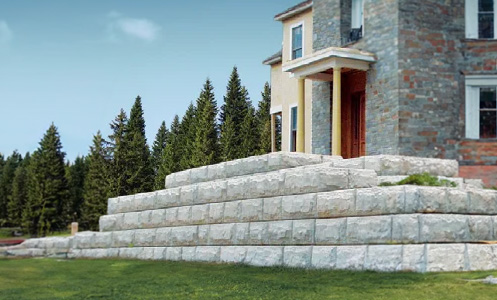
Residential
Make impossibly hard projects impossibly easy–Stone Strong Systems’ tapered block edges provide the versatility needed to contour to any landscape, including straight, convex, concave and circular designs.
BENEFITS
What is it that makes Stone Strong Systems the best block in precast? In a word — everything. Everyone knows we’re the biggest block in the industry. But what they may not know is that we’re the industry’s most efficient retaining wall system as well. Or that our big block system is the first to be fully engineered both structurally and geotechnically. So no matter what you’re looking for — size, speed or strength — Stone Strong Systems can meet your project requirements.
Lighter
Our system’s unique hollow cavity means less weight per square foot, which translates into reduced transportation costs and a much faster, easier and less costly installation — install up to 1,200 square feet of block a day.
Bigger
Huge 24-square-foot block dramatically reduces labor costs and installation time, while its sheer size and weight deliver structural strength without any need for tie-backs or additional mechanics.
Interlock
Lift/alignment loops ensure blocks interlock precisely and align units for consecutive level courses. Stone infill securely locks blocks together without any mechanical assistance.
Patterns
Available in unlimited customizable patterns and able to be stained to match any colour imaginable, Stone Strong blocks fit naturally and seamlessly into any design or landscape.
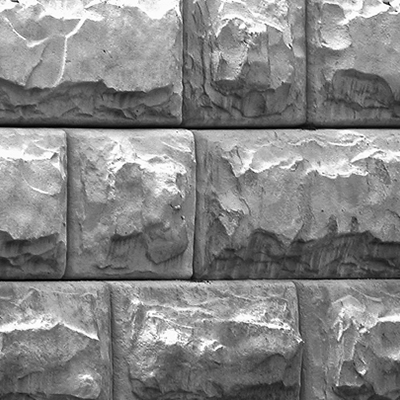
Chiseled Granite
(Standard)
Derived from blocks hand-chiseled by artisans, the pattern is intended to match the classic look of natural, chiseled stone.
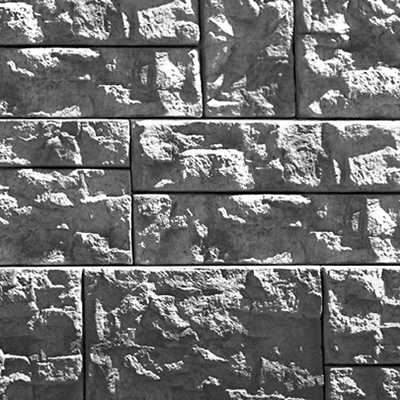
Fractured Ledge
(Special Order)
Created from actual fractured ledge stone, the highly defined pattern offers the most natural look to match almost any application.
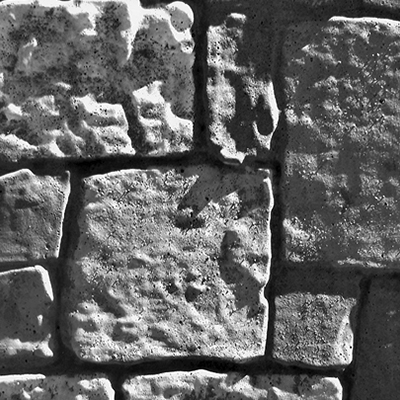
Potomac
(Special Order)
Smooth and broken up, this pattern was produced to replicate actual original cobblestone from the East Coast cities.
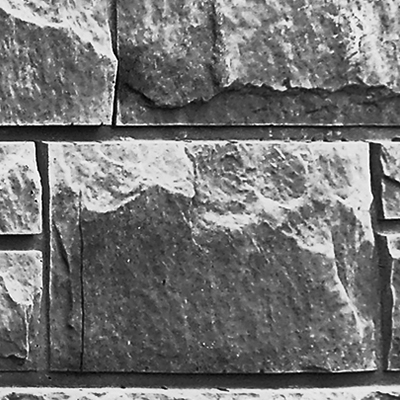
Tennessee Foothills
(Special Order)
Sharp and well-defined, the pattern was developed by laser-mapping actual retaining walls in the Smoky Mountains.
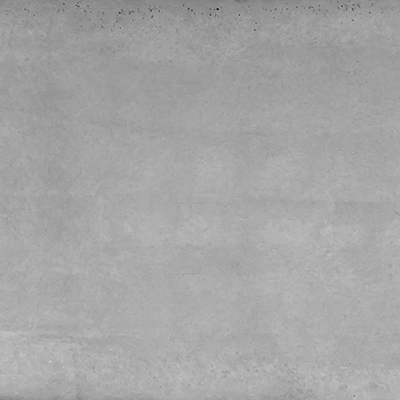
Smooth Face
(Special Order)
Smooth, horizontal stones create a modern finish.
Colours
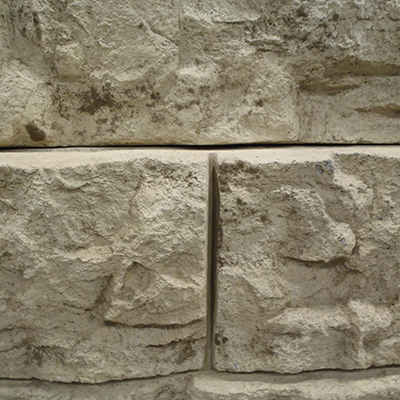
Beige
(Available Colour)
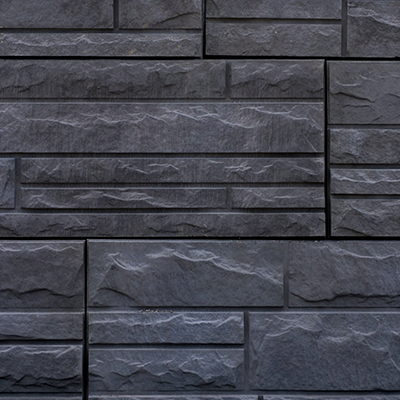
Charcoal
(Available Colour)
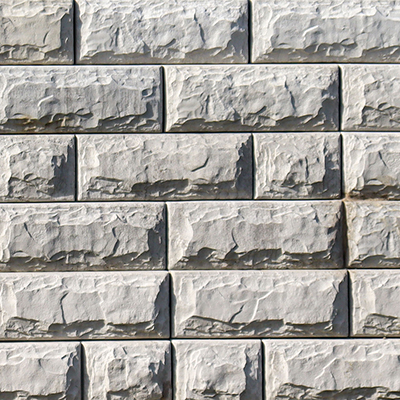
Natural Grey
(Available Colour)
Products

Get in touch
Contact the MCON engineering department for available patterns and colours.


